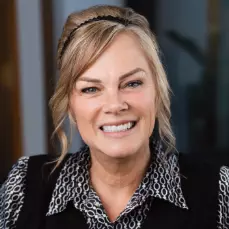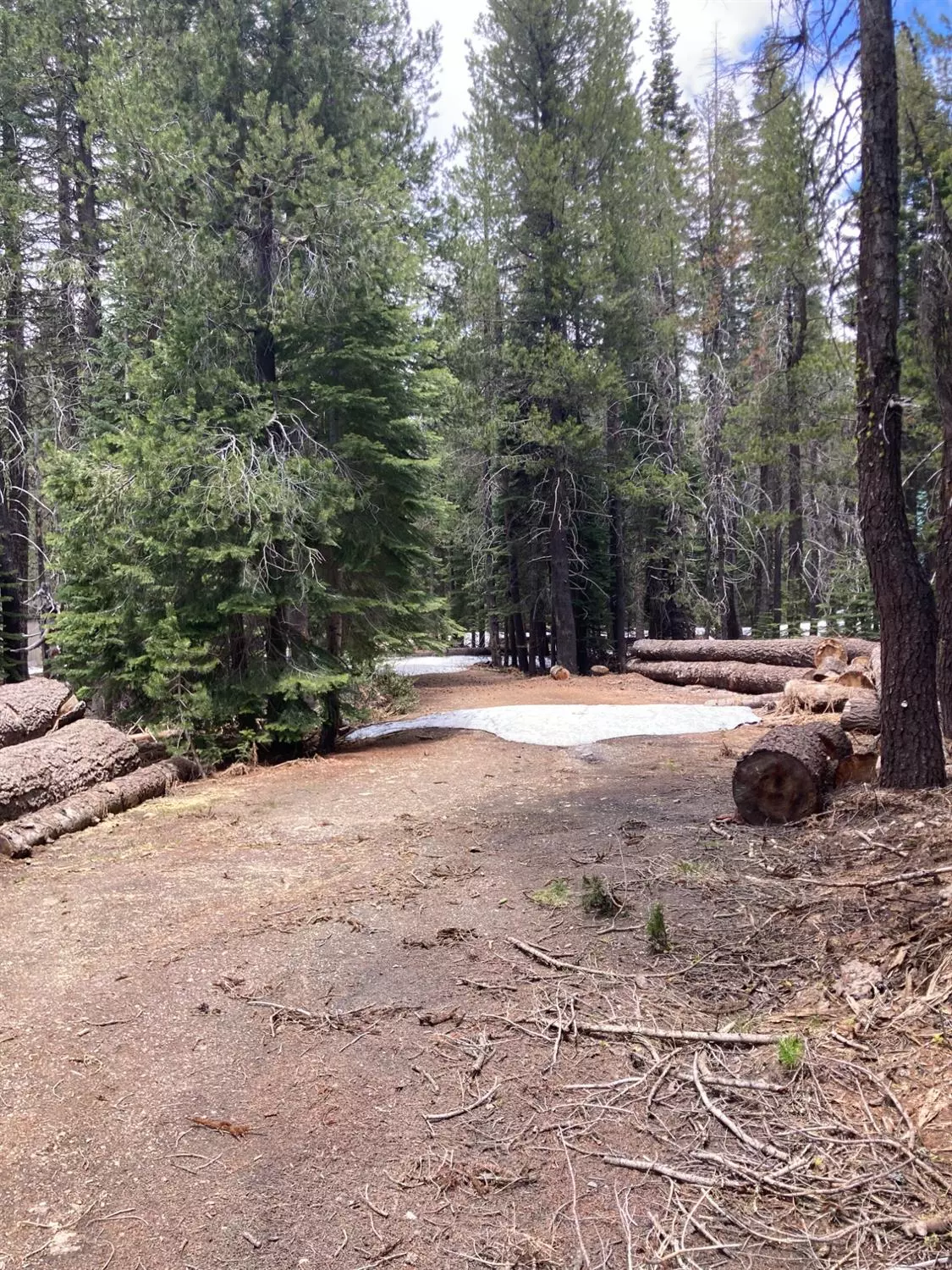$230,000
For more information regarding the value of a property, please contact us for a free consultation.
1223 Grizzly Loop Bucks Lake, CA 95971
1 Bath
630 SqFt
Key Details
Sold Price $230,000
Property Type Single Family Home
Sub Type Single Family Residence
Listing Status Sold
Purchase Type For Sale
Square Footage 630 sqft
Price per Sqft $365
MLS Listing ID 224058439
Sold Date 08/16/24
Full Baths 1
HOA Y/N No
Originating Board MLS Metrolist
Year Built 1990
Lot Size 2.970 Acres
Acres 2.97
Property Description
This property located in Countryman Estates in Bucks Lake, has a 630 sq. ft., winterized cabin with one bedroom, full bath, kitchen and living area, and separate laundry room. Cabin comes furnished complete with stove, refrigerator, washer, and dryer. The septic is large enough for a three bedroom house and has a deep well that produces lots of water. Power and phone lines are underground. A propane plumbed outside kitchen makes summer entertaining a breeze. Two trailer hook ups, one with a cement slab, make it easy to host company. It really is a unique property with a move in ready cabin and, being about 3.0 acres, has possibilities for expansion. Come and experience the quiet, relaxing mountain life at the lake! Bucks Lake elevation is 5200 feet and is accessible in the winter by snow machines or cross country skiing. The lake has 17 miles of shoreline and offers a variety of recreational activities including swimming, boating, hiking, and fishing.
Location
State CA
County Plumas
Area 14100
Direction At the Fire Station in Bucks Lake, turn left on Big Creek Rd towards Quincy. Turn left at the second road, Grizzly Loop. Follow Grizzly Loop about a 1/4 mile and property is on the left of road, 1223 Grizzly Loop.
Rooms
Living Room Great Room
Dining Room Dining/Living Combo
Kitchen Kitchen/Family Combo
Interior
Heating Propane, Wall Furnace
Cooling None
Flooring Carpet, Linoleum, Wood
Laundry Dryer Included, Inside Room
Exterior
Garage No Garage, RV Access, RV Possible, Uncovered Parking Spaces 2+
Utilities Available Propane Tank Leased, Public, Electric
Roof Type Metal
Private Pool No
Building
Lot Description Shape Regular
Story 2
Foundation PillarPostPier, Raised
Sewer Private Sewer, Septic System
Water Well, Private
Schools
Elementary Schools Other
Middle Schools Other
High Schools Other
School District Plumas
Others
Senior Community No
Tax ID 112-190-002
Special Listing Condition Offer As Is
Read Less
Want to know what your home might be worth? Contact us for a FREE valuation!

Our team is ready to help you sell your home for the highest possible price ASAP

Bought with Hamman Real Estate






