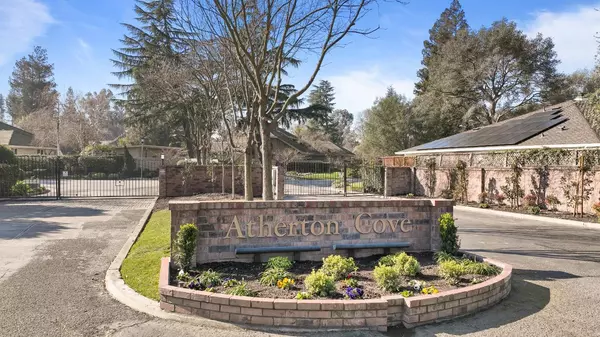$845,000
For more information regarding the value of a property, please contact us for a free consultation.
3342 Cove CIR Stockton, CA 95204
4 Beds
4 Baths
3,706 SqFt
Key Details
Sold Price $845,000
Property Type Single Family Home
Sub Type Single Family Residence
Listing Status Sold
Purchase Type For Sale
Square Footage 3,706 sqft
Price per Sqft $228
Subdivision Atherton Cove
MLS Listing ID 223006079
Sold Date 02/14/23
Bedrooms 4
Full Baths 3
HOA Fees $183/qua
HOA Y/N Yes
Originating Board MLS Metrolist
Year Built 1981
Lot Size 0.349 Acres
Acres 0.3492
Property Description
Nestled in the prestigious gated community of Atherton Cove, this 4 bedroom beauty offers a peaceful, private and enviable lifestyle. Desirable single story floor plan begins with soaring vaulted ceilings welcoming you into the living room with a wall of built in book shelves and cabinets and fireplace. Large family room with open beam vaulted ceiling, floor to ceiling stone wall with fireplace and lots of windows overlooking lush back gardens and pool. Inviting master suite with high ceilings, a sitting area and fireplace, a slider to rear patio area and a large master bathroom and walk in closet. Formal dining room. Kitchen is great for entertaining with ample cabinet and counter space and work island and beautiful windows to the outside. Second master bedroom or ensuite. Unique game room with an abundance of book shelves and cabinets. Park like gardens on over a 1/3 acre lot with large attractive pool and jacuzzi and nice patio area, ideal for entertaining. These homes don't come on the market very often as there are only 24 homes in this lovely gated community. Lots of long term owners/neighbors. Don't miss out on this special opportunity to own a beautiful home in a very sought after, charming and private neighborhood!!
Location
State CA
County San Joaquin
Area 20701
Direction West on Country Club from I-5 and south into Atherton Cove.
Rooms
Family Room Cathedral/Vaulted, View, Open Beam Ceiling
Master Bathroom Double Sinks, Tile
Master Bedroom Walk-In Closet, Outside Access, Sitting Area
Living Room Cathedral/Vaulted, View
Dining Room Breakfast Nook, Formal Room
Kitchen Breakfast Area, Pantry Cabinet, Island, Tile Counter
Interior
Heating Central
Cooling Central
Flooring Carpet, Tile, Wood
Fireplaces Number 3
Fireplaces Type Living Room, Master Bedroom, Family Room
Equipment Central Vacuum
Window Features Dual Pane Full
Appliance Built-In Electric Oven, Free Standing Refrigerator, Compactor, Dishwasher, Disposal, Double Oven, Electric Cook Top
Laundry Cabinets, Sink, Inside Room
Exterior
Garage Attached, Garage Door Opener, Garage Facing Front
Garage Spaces 3.0
Pool Built-In, Gunite Construction
Utilities Available Public, Electric
Amenities Available Other
Roof Type Composition
Street Surface Paved
Porch Uncovered Patio
Private Pool Yes
Building
Lot Description Auto Sprinkler F&R, Cul-De-Sac, Private, Gated Community
Story 1
Foundation Slab
Sewer Public Sewer
Water Public
Architectural Style Traditional
Level or Stories One
Schools
Elementary Schools Stockton Unified
Middle Schools Stockton Unified
High Schools Stockton Unified
School District San Joaquin
Others
Senior Community No
Tax ID 121-220-06
Special Listing Condition None
Read Less
Want to know what your home might be worth? Contact us for a FREE valuation!

Our team is ready to help you sell your home for the highest possible price ASAP

Bought with 3Sixty Real Estate






