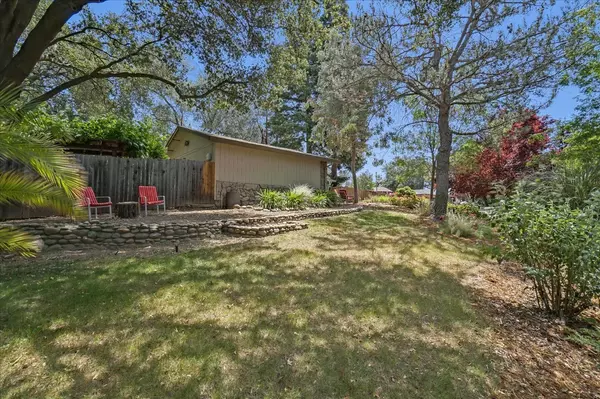$710,000
For more information regarding the value of a property, please contact us for a free consultation.
8615 Ackerman WAY Fair Oaks, CA 95628
3 Beds
2 Baths
1,677 SqFt
Key Details
Sold Price $710,000
Property Type Single Family Home
Sub Type Single Family Residence
Listing Status Sold
Purchase Type For Sale
Square Footage 1,677 sqft
Price per Sqft $423
Subdivision Brittany Hills
MLS Listing ID 222067607
Sold Date 06/28/22
Bedrooms 3
Full Baths 2
HOA Y/N No
Originating Board MLS Metrolist
Year Built 1979
Lot Size 0.320 Acres
Acres 0.32
Property Description
Don't Miss This Opportunity to Get Into One of Fair Oaks' Finest Neighborhoods Featuring Million Dollar Homes w/ Large Lots, Soaring Redwoods, Mature Landscaping & Long-Time Neighbors. Located in the Earl Legette Elementary and Bella Vista H.S. Boundaries. This Single-Level Home Features a Spacious/Open Living Space w/ a Vaulted Ceiling That's Accentuated by Beautiful Wood. Completely Remodeled Interior Between 2011-2012 w/ Even More Updates Over the Years Including New, High-Efficiency Carrier HVAC in 2021, Updated Lights, Outlets & Switches in 2022, New Interior Paint in 2022, New LVP Flooring in the Primary Bedroom in 2022, New Roof & Dual-Pane Windows in 2011 & More! The Beautiful Grounds Feature an Abundance of Trees, Plants and Fruit. Enjoy Shade in the North Side of the Backyard Under the Patio or in the Swing. The South Side Yard is Sprawling and Features RV Access. Or Enjoy Magical Sunsets From The Front Yard Seating Area. This is a Neighborhood You'll Never Want to Leave!
Location
State CA
County Sacramento
Area 10628
Direction From Hazel Ave, West on Sunset Ave, Right (North) on St. Thomas, Left (West) on Ackerman Way.
Rooms
Master Bathroom Closet, Shower Stall(s), Double Sinks, Tile, Window
Master Bedroom Outside Access
Living Room Cathedral/Vaulted, Other
Dining Room Formal Room
Kitchen Granite Counter, Slab Counter
Interior
Interior Features Cathedral Ceiling, Skylight(s), Skylight Tube
Heating Central, Electric, Heat Pump, See Remarks
Cooling Ceiling Fan(s), Central, Whole House Fan, See Remarks
Flooring Tile, Wood, See Remarks, Other
Fireplaces Number 1
Fireplaces Type Living Room, Wood Stove
Window Features Dual Pane Full,Window Coverings,Window Screens
Appliance Free Standing Refrigerator, Ice Maker, Dishwasher, Disposal, Microwave, Electric Water Heater, Free Standing Electric Range
Laundry Laundry Closet, Electric, Inside Room
Exterior
Garage Attached, RV Possible
Garage Spaces 2.0
Fence Back Yard, Wood
Utilities Available Cable Connected, Electric, Internet Available, Natural Gas Available
Roof Type Composition
Topography Lot Grade Varies,Lot Sloped
Street Surface Paved
Porch Covered Patio
Private Pool No
Building
Lot Description Manual Sprinkler F&R, Auto Sprinkler F&R, Street Lights, Landscape Back, Landscape Front
Story 1
Foundation Slab
Sewer In & Connected
Water Public
Architectural Style Ranch
Level or Stories One
Schools
Elementary Schools San Juan Unified
Middle Schools San Juan Unified
High Schools San Juan Unified
School District Sacramento
Others
Senior Community No
Tax ID 246-0640-033-0000
Special Listing Condition None
Pets Description Yes
Read Less
Want to know what your home might be worth? Contact us for a FREE valuation!

Our team is ready to help you sell your home for the highest possible price ASAP

Bought with Lyon RE Folsom






