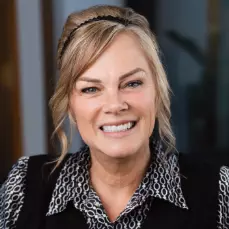$780,000
For more information regarding the value of a property, please contact us for a free consultation.
925 Anton CT Lincoln, CA 95648
3 Beds
3 Baths
2,187 SqFt
Key Details
Sold Price $780,000
Property Type Single Family Home
Sub Type Single Family Residence
Listing Status Sold
Purchase Type For Sale
Square Footage 2,187 sqft
Price per Sqft $356
Subdivision Sun City Lincoln Hills
MLS Listing ID 221112148
Sold Date 10/13/21
Bedrooms 3
Full Baths 3
HOA Fees $133/qua
HOA Y/N Yes
Year Built 2001
Lot Size 0.368 Acres
Acres 0.3683
Property Sub-Type Single Family Residence
Source MLS Metrolist
Property Description
A Spectacular FIND! This impressive Fremont model located at the end of a cul-de-sac and features superb curb appeal accentuated by the eye-catching elevation, aggregate concrete driveway, custom iron front gate, lovely courtyard area with fountain and perfectly planted landscaping. Gourmet dream kitchen highlighted by ample granite counters & cabinet space, gas cook top, and dbl ovens. Kitchen opens to family/dining rooms making it the perfect space to entertain your family and friends. Remote master retreat w/outdoor access. Cross the front breezeway to the detached casita with full bath & closet. Step out back to experience the incredible nature-filled private backyard showcased by extended yard space, covered patio, majestic trees & waterfalls, raised planter beds and plenty of room for all your fun-filled gatherings. Award winning resort style accommodations at the two luxury clubhouses, top-rated golf courses, restaurants, pools, gyms, classes, and special interest groups.
Location
State CA
County Placer
Area 12206
Direction Highway 65 North. Take Twelve Bridges exit (right) Left on East Joiner Parkway. Right onto Del Webb. Left onto Sun City Blvd. Right onto Andover Lane. Right onto Anton Lane. Straight to Anton Court.
Rooms
Guest Accommodations Yes
Master Bathroom Closet, Shower Stall(s), Double Sinks, Tile, Window
Master Bedroom Outside Access, Sitting Area
Living Room Great Room
Dining Room Formal Room, Dining Bar, Dining/Family Combo, Space in Kitchen
Kitchen Breakfast Area, Pantry Cabinet, Granite Counter, Island, Kitchen/Family Combo
Interior
Heating Central, Fireplace(s), Gas, Natural Gas
Cooling Ceiling Fan(s), Central
Flooring Carpet, Tile, Wood
Fireplaces Number 1
Fireplaces Type Family Room, Gas Log, Gas Piped
Window Features Dual Pane Full,Low E Glass Full
Appliance Gas Cook Top, Gas Plumbed, Gas Water Heater, Hood Over Range, Dishwasher, Disposal, Microwave, Double Oven, Plumbed For Ice Maker, Self/Cont Clean Oven
Laundry Cabinets, Gas Hook-Up, Inside Room
Exterior
Parking Features 1/2 Car Space, Attached, Restrictions, Garage Facing Front
Garage Spaces 2.0
Fence Back Yard, Fenced, Wood
Pool Membership Fee, Built-In, Common Facility, Fenced, Gas Heat, Gunite Construction, Indoors, Lap
Utilities Available Public, Cable Available, DSL Available, Internet Available, Natural Gas Available
Amenities Available Barbeque, Playground, Pool, Clubhouse, Rec Room w/Fireplace, Exercise Court, Recreation Facilities, Game Court Exterior, Spa/Hot Tub, Trails
Roof Type Tile
Street Surface Paved
Porch Covered Patio
Private Pool Yes
Building
Lot Description Auto Sprinkler F&R, Cul-De-Sac, Curb(s)/Gutter(s), Shape Irregular, Landscape Back, Landscape Front
Story 1
Foundation Concrete, Slab
Builder Name Del Webb
Sewer In & Connected, Public Sewer
Water Meter on Site, Public
Architectural Style Mediterranean
Level or Stories One
Schools
Elementary Schools Western Placer
Middle Schools Western Placer
High Schools Western Placer
School District Placer
Others
HOA Fee Include Pool
Senior Community Yes
Restrictions Age Restrictions,Board Approval,Exterior Alterations,Guests,Parking
Tax ID 332-060-075-000
Special Listing Condition None
Read Less
Want to know what your home might be worth? Contact us for a FREE valuation!

Our team is ready to help you sell your home for the highest possible price ASAP

Bought with RE/MAX Gold Rocklin





