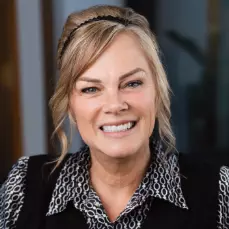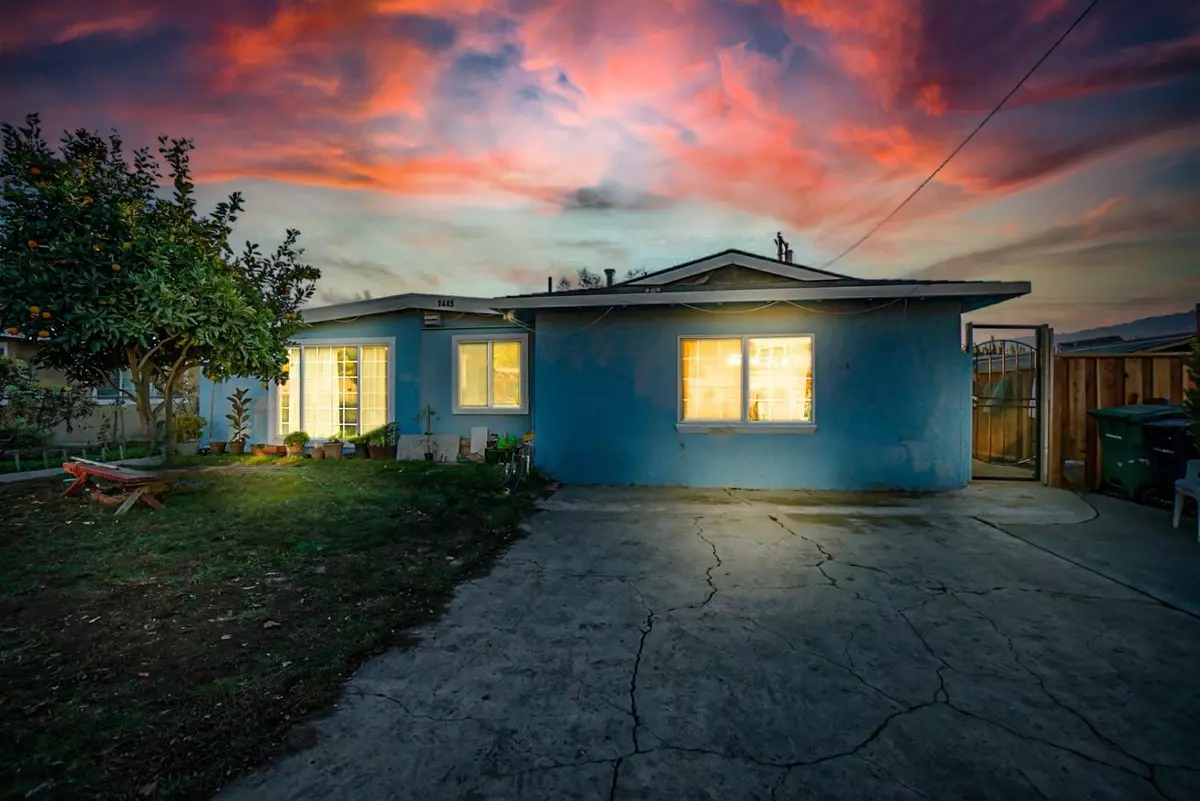
1445 Berksford WAY San Jose, CA 95127
5 Beds
4 Baths
1,900 SqFt
UPDATED:
12/12/2024 11:19 PM
Key Details
Property Type Single Family Home
Sub Type Single Family Residence
Listing Status Active
Purchase Type For Sale
Square Footage 1,900 sqft
Price per Sqft $684
Subdivision Mayfair Meadows Annex
MLS Listing ID 224130115
Bedrooms 5
Full Baths 4
HOA Y/N No
Originating Board MLS Metrolist
Year Built 1955
Lot Size 5,319 Sqft
Acres 0.1221
Property Description
Location
State CA
County Santa Clara
Area Alum Rock
Direction The recently added bedroom and bathroom are non-permitted; buyers must do their own due diligence. The owner estimates the home's total square footage exceeds 1,900 sq ft, including approximately 400 sq ft from the new addition, but buyers should verify independently. A family member is usually available for showings; text the listing agent with short notice. Please remove shoes or wear shoe covers. Submit offers with pre-approval and proof of funds to harparteeksaini@gmail.com.
Rooms
Family Room Other
Master Bathroom Shower Stall(s), Tub w/Shower Over
Master Bedroom Ground Floor
Living Room Other
Dining Room Space in Kitchen
Kitchen Granite Counter
Interior
Heating Central
Cooling Ceiling Fan(s)
Flooring Carpet, Laminate, Tile, Vinyl
Fireplaces Number 1
Fireplaces Type Brick, Other
Appliance Free Standing Gas Range, Free Standing Refrigerator
Laundry Other
Exterior
Parking Features Uncovered Parking Spaces 2+
Fence Back Yard, Metal, Fenced, Wood, Front Yard
Utilities Available Natural Gas Connected
Roof Type Shingle
Private Pool No
Building
Lot Description Auto Sprinkler Front, Garden
Story 1
Foundation Concrete, Slab
Sewer Sewer Connected, Sewer in Street
Water Public
Level or Stories One
Schools
Elementary Schools Alum Rock Union Elem
Middle Schools Alum Rock Union Elem
High Schools East Side Union High
School District Santa Clara
Others
Senior Community No
Tax ID 488-11-098
Special Listing Condition Other







