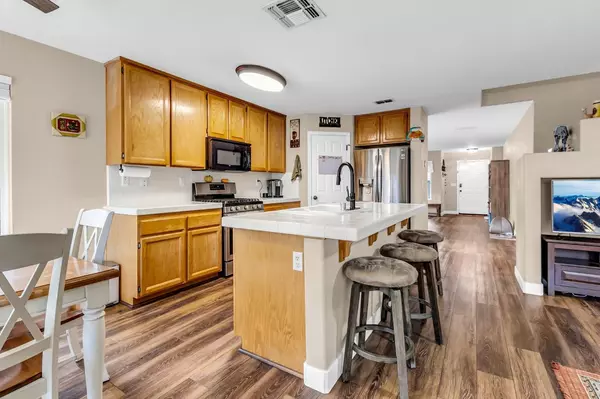
224 Scepter CT Roseville, CA 95747
4 Beds
3 Baths
2,262 SqFt
OPEN HOUSE
Sun Nov 24, 11:00am - 1:30pm
UPDATED:
11/23/2024 03:23 PM
Key Details
Property Type Single Family Home
Sub Type Single Family Residence
Listing Status Active
Purchase Type For Sale
Square Footage 2,262 sqft
Price per Sqft $278
MLS Listing ID 224126834
Bedrooms 4
Full Baths 3
HOA Y/N No
Originating Board MLS Metrolist
Year Built 2002
Lot Size 4,844 Sqft
Acres 0.1112
Property Description
Location
State CA
County Placer
Area 12747
Direction From I80 continue on Riverside Ave. Turn left on Kirby Way. Turn Right onto Foothills Blvd. Turn left onto Junction Blvd. Turn right onto Park Regency Dr. At traffic circle, take 3rd exit onto Sharifa way. Turn Left onto Iceberg Ln. Turn Left onto Scepter Ct. Home will be on right side.
Rooms
Family Room Other
Master Bathroom Closet, Shower Stall(s), Double Sinks, Tub, Walk-In Closet, Window
Master Bedroom Closet
Living Room Other
Dining Room Breakfast Nook, Dining/Family Combo, Formal Area
Kitchen Breakfast Area, Pantry Closet, Kitchen/Family Combo, Tile Counter
Interior
Heating Central, Fireplace Insert
Cooling Ceiling Fan(s), Central, Whole House Fan
Flooring Tile, Vinyl
Window Features Solar Screens,Dual Pane Full
Appliance Free Standing Gas Range, Dishwasher, Microwave
Laundry Cabinets, Inside Room
Exterior
Garage Attached, EV Charging, Garage Facing Front, Uncovered Parking Spaces 2+, Guest Parking Available
Garage Spaces 2.0
Fence Wood
Utilities Available Natural Gas Connected
Roof Type Tile
Porch Covered Patio
Private Pool No
Building
Lot Description Auto Sprinkler F&R, Court, Cul-De-Sac, Shape Regular, Landscape Back, Landscape Front, Low Maintenance
Story 2
Foundation Slab
Sewer In & Connected, Public Sewer
Water Public
Schools
Elementary Schools Dry Creek Joint
Middle Schools Dry Creek Joint
High Schools Roseville Joint
School District Placer
Others
Senior Community No
Tax ID 483-020-007-000
Special Listing Condition None







