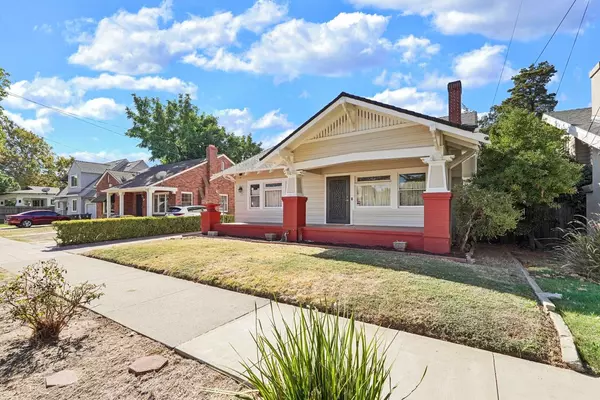
729 N Yosemite ST Stockton, CA 95203
3 Beds
1 Bath
1,580 SqFt
UPDATED:
11/05/2024 03:41 PM
Key Details
Property Type Single Family Home
Sub Type Single Family Residence
Listing Status Pending
Purchase Type For Sale
Square Footage 1,580 sqft
Price per Sqft $243
MLS Listing ID 224107449
Bedrooms 3
Full Baths 1
HOA Y/N No
Originating Board MLS Metrolist
Year Built 1917
Lot Size 7,549 Sqft
Acres 0.1733
Property Description
Location
State CA
County San Joaquin
Area 20701
Direction From I-5, Fremont East to Yosemite left, house on left
Rooms
Basement Partial
Living Room Great Room
Dining Room Formal Room
Kitchen Wood Counter
Interior
Heating Central
Cooling Central
Flooring Carpet, Tile, Wood
Fireplaces Number 1
Fireplaces Type Wood Burning
Appliance Free Standing Gas Range, Microwave
Laundry Dryer Included, Washer Included, Inside Room
Exterior
Garage Detached, Garage Facing Front, Uncovered Parking Spaces 2+
Garage Spaces 1.0
Fence Wood
Utilities Available Public, Electric, Natural Gas Connected
Roof Type Composition
Private Pool No
Building
Lot Description Shape Regular, Street Lights
Story 1
Foundation PillarPostPier
Sewer In & Connected
Water Water District, Public
Architectural Style Craftsman
Schools
Elementary Schools Stockton Unified
Middle Schools Stockton Unified
High Schools Stockton Unified
School District San Joaquin
Others
Senior Community No
Tax ID 135-412-07
Special Listing Condition None







