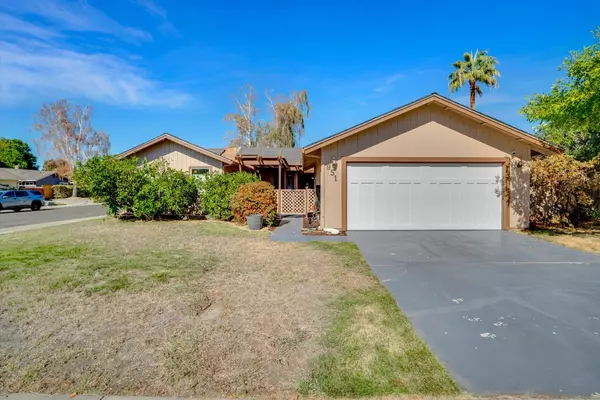
951 Shadow Creek DR Stockton, CA 95209
4 Beds
2 Baths
1,874 SqFt
OPEN HOUSE
Sat Nov 23, 12:00pm - 4:00pm
Sun Nov 24, 12:00pm - 3:00pm
UPDATED:
11/18/2024 04:36 PM
Key Details
Property Type Single Family Home
Sub Type Single Family Residence
Listing Status Active
Purchase Type For Sale
Square Footage 1,874 sqft
Price per Sqft $258
MLS Listing ID 224116280
Bedrooms 4
Full Baths 2
HOA Y/N No
Originating Board MLS Metrolist
Year Built 1983
Lot Size 6,499 Sqft
Acres 0.1492
Property Description
Location
State CA
County San Joaquin
Area 20705
Direction Use GPS
Rooms
Master Bathroom Jetted Tub, Tub w/Shower Over
Living Room Cathedral/Vaulted
Dining Room Dining Bar, Dining/Family Combo, Dining/Living Combo
Kitchen Pantry Cabinet, Tile Counter
Interior
Heating Central, Fireplace(s)
Cooling Ceiling Fan(s), Central
Flooring Carpet, Vinyl
Fireplaces Number 2
Fireplaces Type Brick, Master Bedroom, Electric, Family Room, Wood Burning
Laundry Inside Area
Exterior
Garage Attached
Garage Spaces 2.0
Utilities Available Public, Solar
Roof Type Composition
Private Pool No
Building
Lot Description Corner
Story 1
Foundation Slab
Sewer In & Connected
Water Public
Architectural Style Traditional
Schools
Elementary Schools Lodi Unified
Middle Schools Lodi Unified
High Schools Lodi Unified
School District San Joaquin
Others
Senior Community No
Tax ID 072-230-37
Special Listing Condition None







