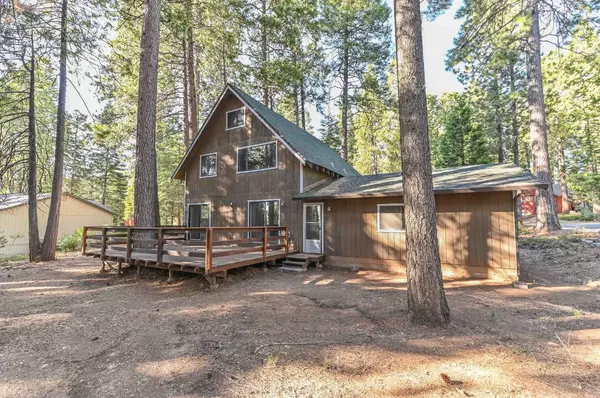
3350 Mercury TRL Pollock Pines, CA 95726
2 Beds
3 Baths
1,976 SqFt
UPDATED:
10/12/2024 04:24 AM
Key Details
Property Type Single Family Home
Sub Type Single Family Residence
Listing Status Active
Purchase Type For Sale
Square Footage 1,976 sqft
Price per Sqft $211
Subdivision Gold Ridge
MLS Listing ID 224114459
Bedrooms 2
Full Baths 3
HOA Fees $107/qua
HOA Y/N Yes
Originating Board MLS Metrolist
Year Built 1978
Lot Size 0.260 Acres
Acres 0.26
Property Description
Location
State CA
County El Dorado
Area 12802
Direction Sly Park Rd to Gold Ridge Trail to to Mercury Trail.
Rooms
Family Room Deck Attached
Master Bathroom Tub w/Shower Over
Master Bedroom Ground Floor, Walk-In Closet
Living Room Deck Attached
Dining Room Dining/Living Combo
Kitchen Kitchen/Family Combo
Interior
Heating Central, Wood Stove
Cooling Central
Flooring Carpet, Laminate, Linoleum
Fireplaces Number 1
Fireplaces Type Wood Burning, Free Standing, Wood Stove
Appliance Built-In Electric Oven, Dishwasher, Microwave, Electric Cook Top
Laundry Hookups Only, In Garage
Exterior
Garage Attached, Garage Facing Front, Interior Access
Garage Spaces 2.0
Utilities Available Propane Tank Leased, Internet Available
Amenities Available Pool, Clubhouse, Dog Park, See Remarks, Park
View Woods
Roof Type Composition
Topography Level
Street Surface Paved
Porch Uncovered Deck
Private Pool No
Building
Lot Description Close to Clubhouse, Low Maintenance
Story 2
Foundation Combination, Concrete
Sewer Septic System
Water Public
Architectural Style Cabin
Schools
Elementary Schools Pollock Pines
Middle Schools Pollock Pines
High Schools El Dorado Union High
School District El Dorado
Others
HOA Fee Include Pool
Senior Community No
Tax ID 009-475-004-000
Special Listing Condition HUD Owned







