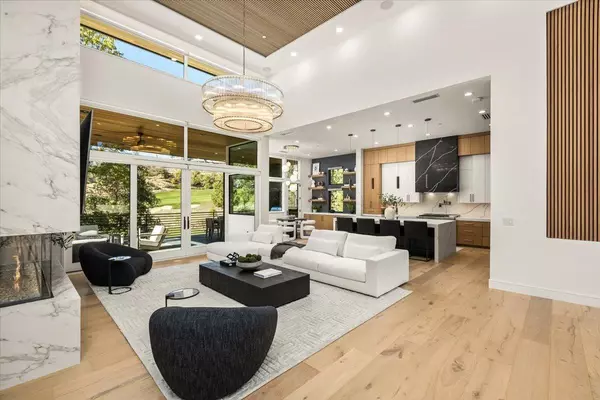
1430 Lodge View DR Meadow Vista, CA 95722
4 Beds
5 Baths
5,264 SqFt
UPDATED:
11/18/2024 12:20 PM
Key Details
Property Type Single Family Home
Sub Type Single Family Residence
Listing Status Active
Purchase Type For Sale
Square Footage 5,264 sqft
Price per Sqft $700
Subdivision Winchester Country Club
MLS Listing ID 224059988
Bedrooms 4
Full Baths 4
HOA Fees $240/mo
HOA Y/N Yes
Originating Board MLS Metrolist
Year Built 2023
Lot Size 1.000 Acres
Acres 1.0
Property Description
Location
State CA
County Placer
Area 12302
Direction I-80 E to exit 125 (Meadow Vista/Clipper Gap). Turn left and go over hwy 80. Go one mile and turn left on Sugar Pine Rd and proceed straight onto Winchester Club Dr .9 miles. Make a left onto Lodge View Dr. Home is on the right side - there is no sign
Rooms
Family Room Deck Attached, View
Master Bathroom Shower Stall(s), Double Sinks, Soaking Tub, Tile, Multiple Shower Heads, Walk-In Closet, Quartz, Window
Master Bedroom Ground Floor
Living Room Deck Attached, Great Room, View
Dining Room Breakfast Nook, Dining Bar, Formal Area
Kitchen Breakfast Room, Butlers Pantry, Pantry Closet, Quartz Counter, Slab Counter, Island w/Sink, Kitchen/Family Combo
Interior
Interior Features Wet Bar
Heating Central, Fireplace(s), MultiUnits, MultiZone, Natural Gas
Cooling Central, Whole House Fan, MultiUnits, MultiZone
Flooring Tile, Wood
Fireplaces Number 3
Fireplaces Type Living Room, Master Bedroom, Gas Piped, Other
Equipment Audio/Video Prewired
Window Features Dual Pane Full,Low E Glass Full,Window Coverings,Window Screens
Appliance Built-In BBQ, Free Standing Gas Range, Built-In Refrigerator, Hood Over Range, Dishwasher, Disposal, Microwave, Double Oven, Tankless Water Heater, ENERGY STAR Qualified Appliances, Wine Refrigerator, Other
Laundry Cabinets, Dryer Included, Sink, Upper Floor, Washer Included, Inside Room
Exterior
Exterior Feature Fireplace, BBQ Built-In
Garage 24'+ Deep Garage, Private, Attached, Garage Door Opener, Uncovered Parking Spaces 2+, Interior Access
Garage Spaces 5.0
Fence Back Yard, Metal
Pool Built-In, On Lot, Pool Sweep, Pool/Spa Combo, Fenced, Gas Heat, Gunite Construction
Utilities Available Public, Solar, Electric, Internet Available, Natural Gas Connected
Amenities Available Pool, Clubhouse, Putting Green(s), Rec Room w/Fireplace, Recreation Facilities, Exercise Room, Game Court Exterior, Spa/Hot Tub, Golf Course, Tennis Courts, Trails, Gym
View Panoramic, Golf Course
Roof Type Metal
Street Surface Paved
Porch Covered Deck, Covered Patio, Uncovered Patio
Private Pool Yes
Building
Lot Description Adjacent to Golf Course, Auto Sprinkler F&R, Close to Clubhouse, Private, Curb(s)/Gutter(s), Landscape Back, Landscape Front, Low Maintenance
Story 2
Foundation Slab
Sewer In & Connected, Special System, Public Sewer
Water Meter on Site, Public
Architectural Style Modern/High Tech, Contemporary
Schools
Elementary Schools Placer Hills Union
Middle Schools Placer Hills Union
High Schools Placer Union High
School District Placer
Others
HOA Fee Include Security, Pool
Senior Community No
Tax ID 058-020-039-000
Special Listing Condition None







