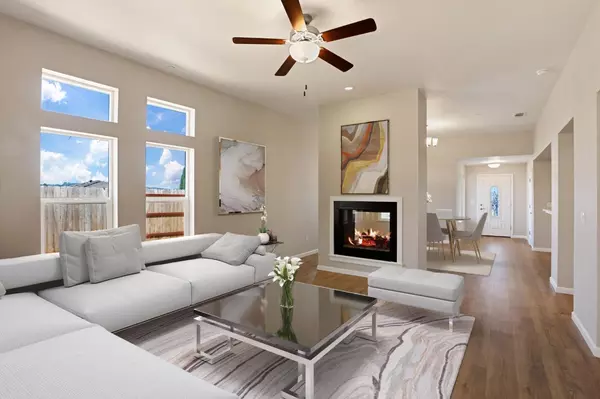
1826 Goldstone AVE Jackson, CA 95642
3 Beds
2 Baths
1,695 SqFt
UPDATED:
10/08/2024 07:37 PM
Key Details
Property Type Single Family Home
Sub Type Single Family Residence
Listing Status Active
Purchase Type For Sale
Square Footage 1,695 sqft
Price per Sqft $339
Subdivision Jackson View
MLS Listing ID 222146851
Bedrooms 3
Full Baths 2
HOA Fees $255/mo
HOA Y/N Yes
Originating Board MLS Metrolist
Lot Size 0.420 Acres
Acres 0.4204
Property Description
Location
State CA
County Amador
Area 22010
Direction Hwy 49 to Scottsville Blvd. Take first right on Thomas Drive, go to gate at top of hill.
Rooms
Master Bathroom Shower Stall(s), Double Sinks, Tile, Tub, Quartz, Window
Master Bedroom Walk-In Closet, Outside Access
Living Room View
Dining Room Dining/Living Combo
Kitchen Pantry Closet, Quartz Counter
Interior
Heating Central, Natural Gas
Cooling Ceiling Fan(s), Central
Flooring Carpet, Laminate, Tile
Fireplaces Number 1
Fireplaces Type Living Room, Double Sided, Gas Log
Window Features Dual Pane Full,Low E Glass Full
Appliance Free Standing Gas Range, Gas Water Heater, Hood Over Range, Ice Maker, Dishwasher, Disposal, Microwave, Plumbed For Ice Maker, Tankless Water Heater
Laundry Inside Room
Exterior
Garage Attached, Garage Door Opener, Garage Facing Front
Garage Spaces 2.0
Fence Back Yard, Wood
Pool Built-In, Pool/Spa Combo, Gunite Construction
Utilities Available Cable Available, Public, Solar, Internet Available, Natural Gas Connected
Amenities Available Barbeque, Pool, Clubhouse, Rec Room w/Fireplace, Exercise Room, Spa/Hot Tub
View Hills
Roof Type Tile
Topography Lot Sloped,Upslope
Street Surface Paved
Private Pool Yes
Building
Lot Description Auto Sprinkler Front, Curb(s)/Gutter(s), Shape Irregular, Gated Community, Street Lights, Landscape Front, Low Maintenance
Story 1
Foundation Concrete, Slab
Sewer In & Connected
Water Meter on Site, Water District, Public
Architectural Style Contemporary
Schools
Elementary Schools Amador Unified
Middle Schools Amador Unified
High Schools Amador Unified
School District Amador
Others
HOA Fee Include MaintenanceGrounds, Pool
Senior Community Yes
Restrictions Age Restrictions,Signs
Tax ID 044-530-022-000
Special Listing Condition None
Pets Description Yes, Number Limit, Service Animals OK







