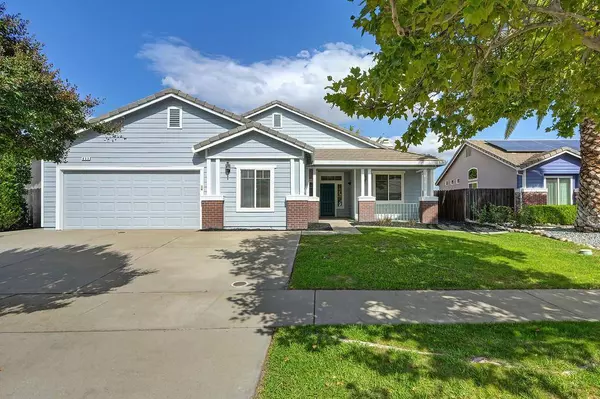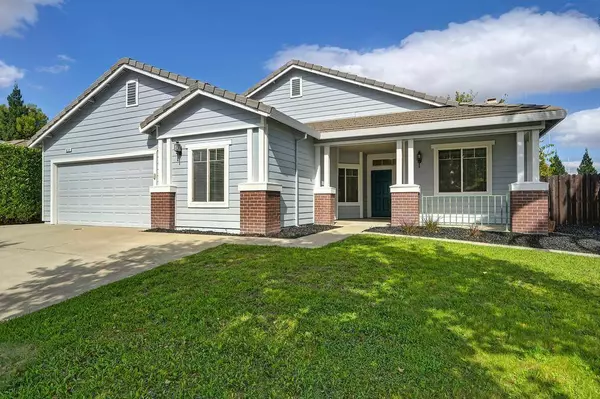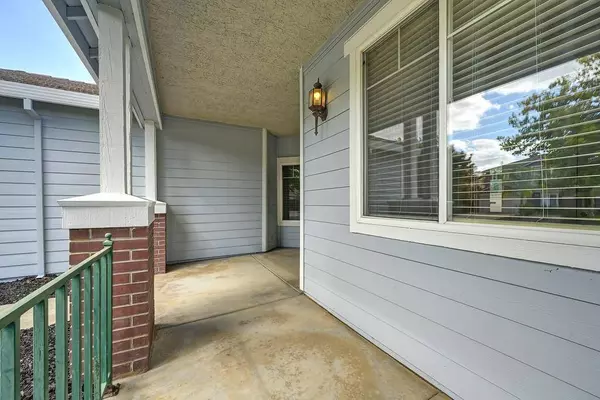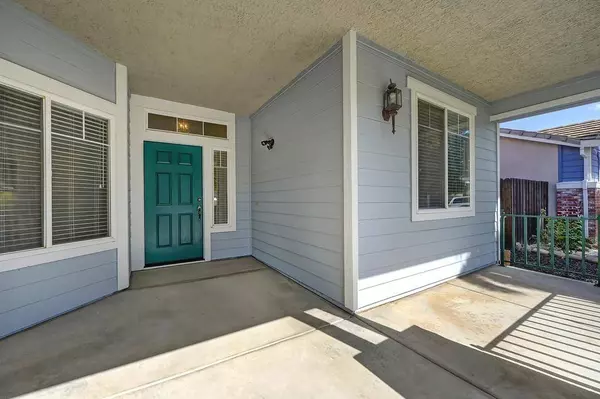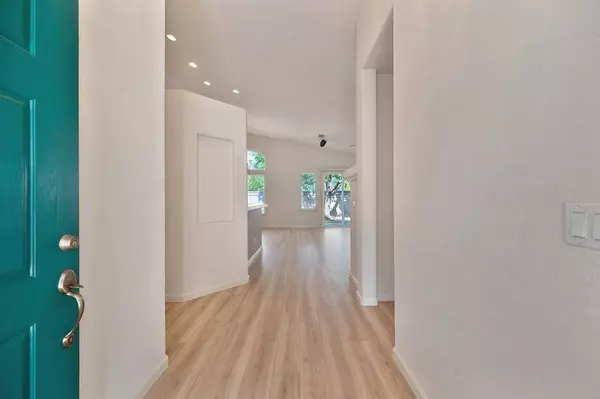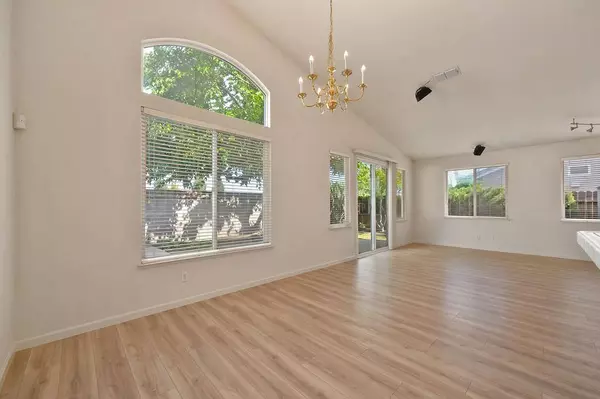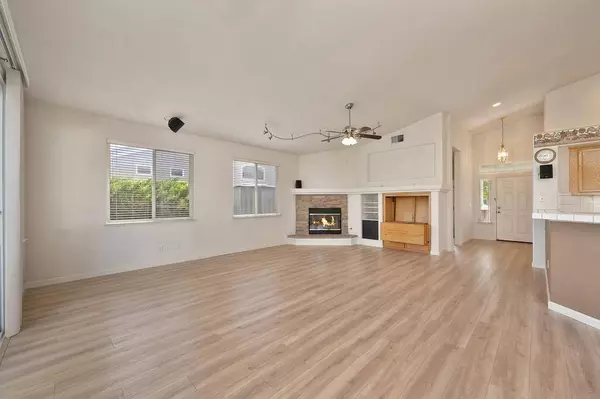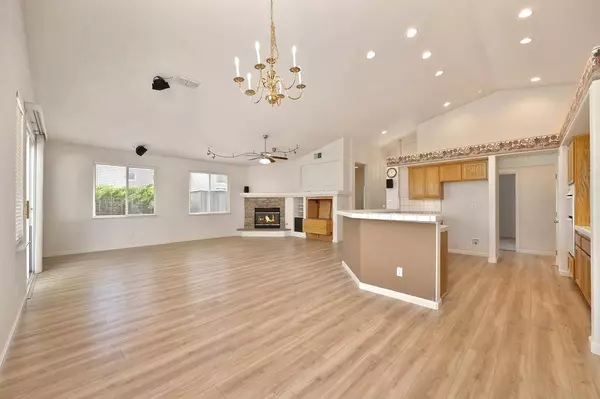
GALLERY
PROPERTY DETAIL
Key Details
Property Type Single Family Home
Sub Type Single Family Residence
Listing Status Active
Purchase Type For Sale
Square Footage 2, 012 sqft
Price per Sqft $317
Subdivision Highland Reserve
MLS Listing ID 225131386
Bedrooms 3
Full Baths 3
HOA Y/N No
Year Built 1999
Lot Size 7,000 Sqft
Acres 0.1607
Property Sub-Type Single Family Residence
Source MLS Metrolist
Location
State CA
County Placer
Area 12678
Direction Highway 65 North. Left on Blue Oaks. Left on Washington. Left on Roseville Parkway. Right on Manhattan. Right onto Spaulding. Fifth house on right.
Rooms
Guest Accommodations No
Master Bathroom Shower Stall(s), Double Sinks, Sunken Tub, Tile, Window
Master Bedroom Walk-In Closet, Outside Access
Living Room Great Room
Dining Room Breakfast Nook, Dining Bar, Space in Kitchen, Dining/Living Combo
Kitchen Breakfast Area, Pantry Closet, Island, Kitchen/Family Combo, Tile Counter
Building
Lot Description Auto Sprinkler F&R, Garden, Shape Regular, Landscape Back, Landscape Front, Low Maintenance
Story 1
Foundation Concrete, Slab
Builder Name DR HORTON
Sewer Sewer in Street, Public Sewer
Water Meter on Site, Water District, Public
Architectural Style Contemporary
Interior
Interior Features Cathedral Ceiling
Heating Central, Fireplace(s)
Cooling Ceiling Fan(s), Central
Flooring Carpet, Simulated Wood, Tile
Fireplaces Number 1
Fireplaces Type Living Room, Raised Hearth, Stone
Appliance Built-In Electric Oven, Gas Cook Top, Gas Plumbed, Hood Over Range, Dishwasher, Disposal, Microwave, Double Oven
Laundry Cabinets, Gas Hook-Up, Hookups Only, Inside Room
Exterior
Exterior Feature Fire Pit
Parking Features Attached, Garage Facing Front
Garage Spaces 2.0
Fence Back Yard, Wood, Fenced, Masonry
Utilities Available Cable Available, Public, Sewer In & Connected, Internet Available, Natural Gas Available
Roof Type Cement,Tile
Street Surface Asphalt,Paved
Porch Front Porch
Private Pool No
Schools
Elementary Schools Roseville City
Middle Schools Roseville City
High Schools Roseville Joint
School District Placer
Others
Senior Community No
Tax ID 363-290-004-000
Special Listing Condition None
Pets Allowed Yes, Service Animals OK, Cats OK, Dogs OK
SIMILAR HOMES FOR SALE
Check for similar Single Family Homes at price around $639,000 in Roseville,CA

Hold
$565,000
313 Pleasant ST, Roseville, CA 95678
Listed by Dare Real Estate Inc.2 Beds 2 Baths 1,248 SqFt
Pending
$389,998
213 S Lincoln ST, Roseville, CA 95678
Listed by Ellington Properties2 Beds 1 Bath 932 SqFt
Active
$699,000
602 GEORGE LN, Roseville, CA 95678
Listed by Coldwell Banker Sun Ridge Real Estate3 Beds 2 Baths 2,803 SqFt
CONTACT


