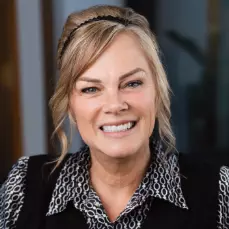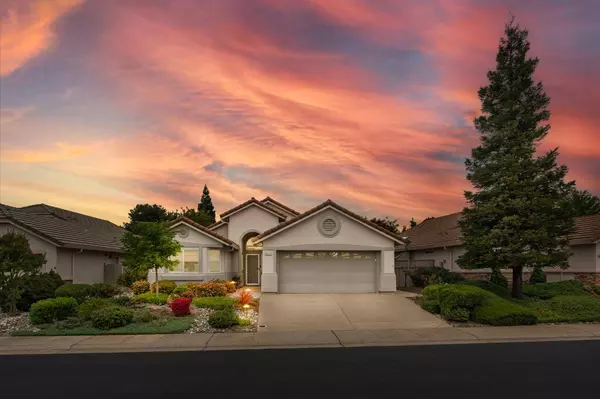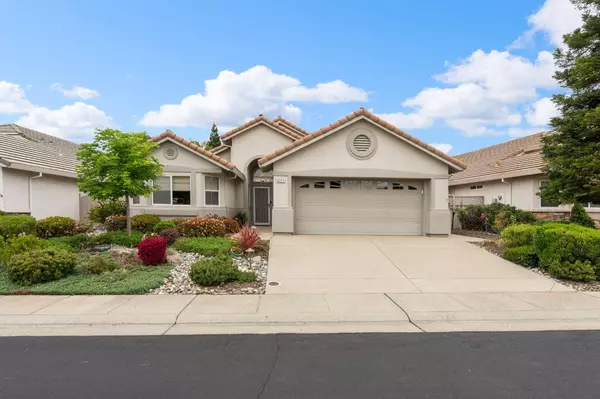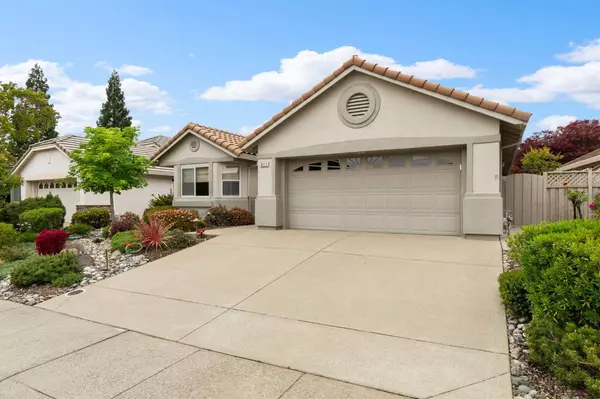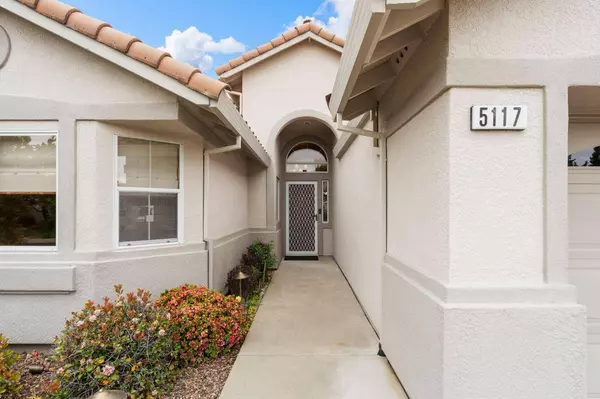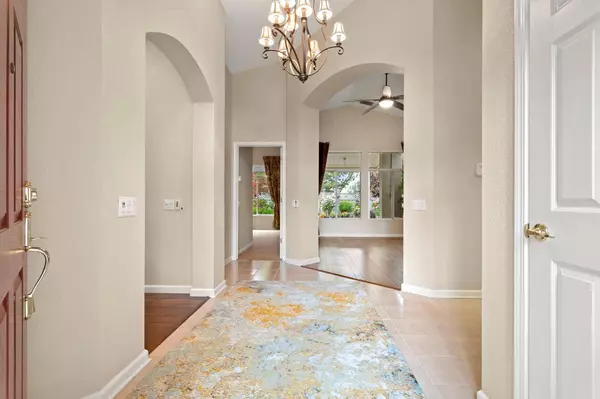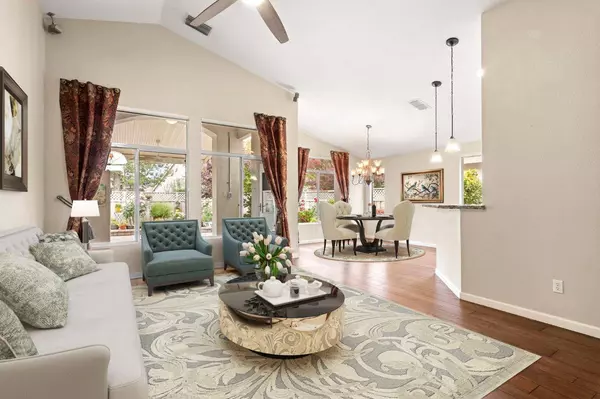
GALLERY
PROPERTY DETAIL
Key Details
Sold Price $600,000
Property Type Single Family Home
Sub Type Single Family Residence
Listing Status Sold
Purchase Type For Sale
Square Footage 1, 476 sqft
Price per Sqft $406
Subdivision Sun City Roseville
MLS Listing ID 224043076
Sold Date 05/23/24
Bedrooms 2
Full Baths 2
HOA Fees $200/qua
HOA Y/N Yes
Year Built 1997
Lot Size 5,593 Sqft
Acres 0.1284
Property Sub-Type Single Family Residence
Source MLS Metrolist
Location
State CA
County Placer
Area 12747
Direction Highway 65 North. Left on Pleasant Grove. Right on Rose Creek Road. Right on Green Grove Lane. Right on Sugar Pine Loop. Third house on left.
Rooms
Guest Accommodations No
Master Bathroom Shower Stall(s), Double Sinks, Marble, Walk-In Closet, Window
Living Room Great Room
Dining Room Breakfast Nook, Space in Kitchen, Dining/Living Combo
Kitchen Breakfast Area, Pantry Cabinet, Granite Counter, Kitchen/Family Combo
Building
Lot Description Auto Sprinkler F&R, Curb(s)/Gutter(s), Shape Regular, Landscape Back, Landscape Front
Story 1
Foundation Concrete, Slab
Builder Name Del Webb
Sewer Sewer in Street, In & Connected, Public Sewer
Water Meter on Site, Water District, Public
Architectural Style Traditional
Level or Stories One
Interior
Heating Central, Natural Gas
Cooling Ceiling Fan(s), Central
Flooring Carpet, Simulated Wood, Tile, Vinyl
Appliance Free Standing Gas Oven, Free Standing Gas Range, Gas Plumbed, Gas Water Heater, Dishwasher, Disposal, Microwave
Laundry Cabinets, Inside Room
Exterior
Parking Features Attached, Restrictions, Garage Door Opener, Garage Facing Front, Interior Access
Garage Spaces 2.0
Fence Back Yard, Fenced, Wood
Pool Membership Fee, Built-In, Common Facility, Fenced, Gas Heat, Gunite Construction, Indoors, Lap
Utilities Available Cable Available, DSL Available, Internet Available, Natural Gas Available
Amenities Available Clubhouse
Roof Type Tile
Street Surface Asphalt,Paved
Porch Covered Patio, Uncovered Patio
Private Pool Yes
Schools
Elementary Schools Roseville City
Middle Schools Roseville City
High Schools Roseville Joint
School District Placer
Others
Senior Community Yes
Restrictions Age Restrictions,Board Approval,Exterior Alterations,Guests,Parking
Tax ID 478-151-040-000
Special Listing Condition None
Pets Allowed Yes
CONTACT
