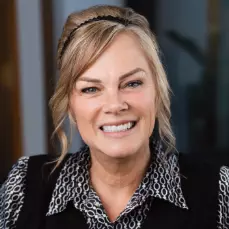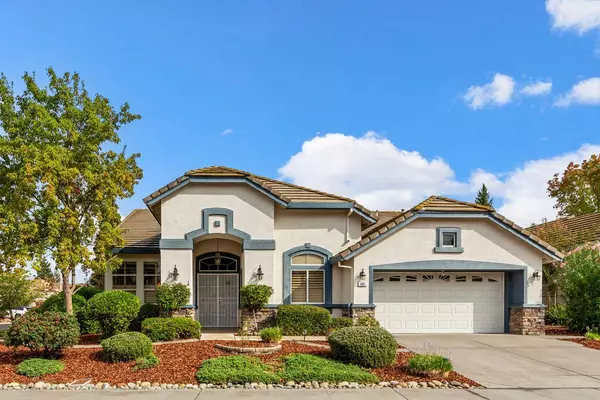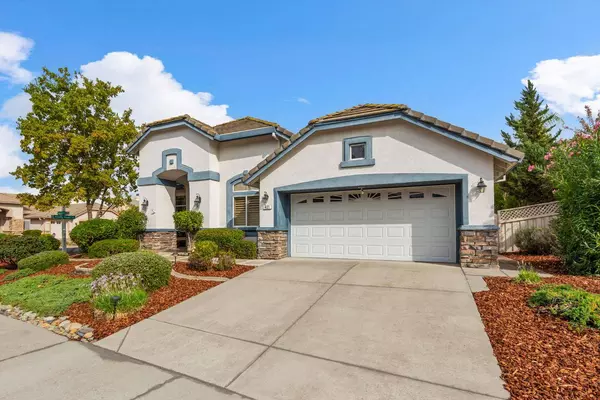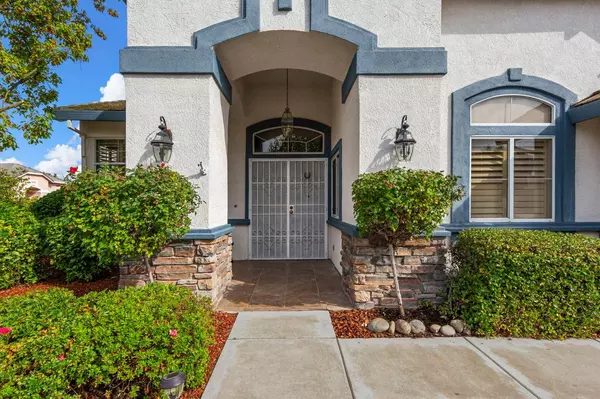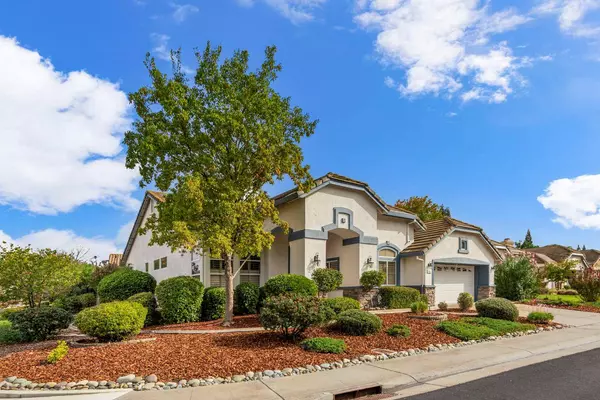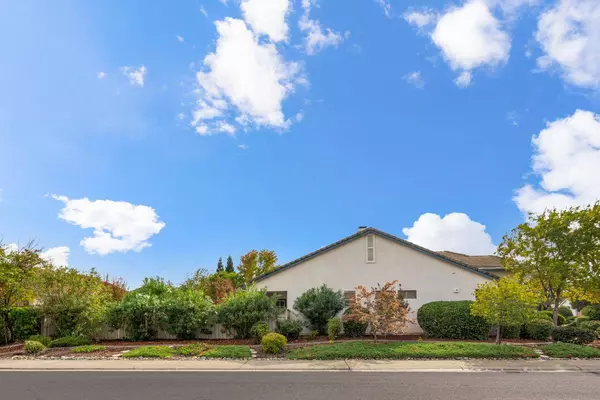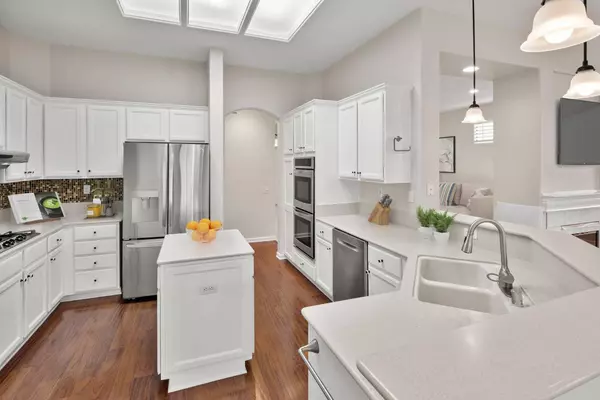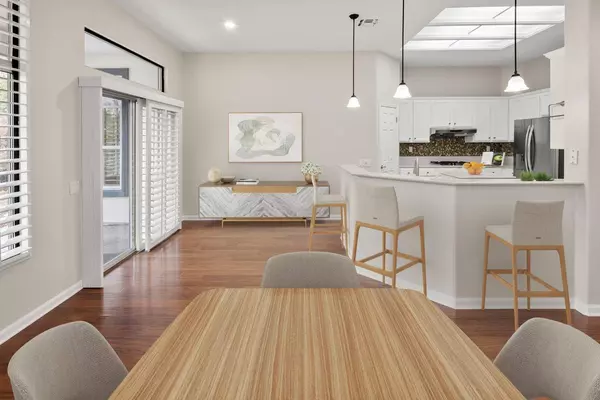
GALLERY
PROPERTY DETAIL
Key Details
Property Type Single Family Home
Sub Type Single Family Residence
Listing Status Active
Purchase Type For Sale
Square Footage 2, 083 sqft
Price per Sqft $325
Subdivision Sun City Roseville
MLS Listing ID 225124602
Bedrooms 3
Full Baths 2
HOA Fees $639/qua
HOA Y/N Yes
Year Built 1995
Lot Size 9,331 Sqft
Acres 0.2142
Property Sub-Type Single Family Residence
Source MLS Metrolist
Location
State CA
County Placer
Area 12747
Direction Sun City Blvd. or Del Webb to Timberrose Way, Right on Waddell and left on Firefly Green Ln. Left on Barusch Court.
Rooms
Guest Accommodations No
Master Bathroom Shower Stall(s), Double Sinks, Window
Master Bedroom Walk-In Closet
Living Room Great Room
Dining Room Breakfast Nook, Dining/Family Combo
Kitchen Breakfast Area, Pantry Closet, Island, Synthetic Counter, Kitchen/Family Combo
Building
Lot Description Auto Sprinkler F&R, Close to Clubhouse, Corner, Cul-De-Sac, Curb(s)/Gutter(s), Shape Regular, Street Lights, Landscape Back, Landscape Front, Low Maintenance
Story 1
Foundation Concrete, Slab
Builder Name Del Webb
Sewer Sewer in Street, Public Sewer
Water Meter on Site, Public
Architectural Style Contemporary
Level or Stories One
Interior
Heating Central, Fireplace(s)
Cooling Ceiling Fan(s), Central
Flooring Carpet, Simulated Wood, Tile, Vinyl
Fireplaces Number 2
Fireplaces Type Living Room, Family Room, Gas Log
Window Features Window Coverings,Window Screens
Appliance Gas Cook Top, Gas Plumbed, Gas Water Heater, Hood Over Range, Ice Maker, Dishwasher, Disposal, Double Oven
Laundry Cabinets, Electric, Gas Hook-Up, Hookups Only, Inside Room
Exterior
Exterior Feature Kitchen, Built-In Barbeque
Parking Features Attached, Garage Facing Front
Garage Spaces 2.0
Fence Back Yard, Wood, Fenced
Pool Membership Fee, Built-In, Common Facility, Gas Heat, Gunite Construction, Indoors, Lap
Utilities Available Cable Available, Public, Sewer In & Connected, Electric, Internet Available, Natural Gas Available
Amenities Available Barbeque, Pool, Clubhouse, Rec Room w/Fireplace, Recreation Facilities, Exercise Room, Game Court Exterior, Spa/Hot Tub, Golf Course, Tennis Courts, Greenbelt, Trails, Gym, Park
Roof Type Cement,Tile
Street Surface Asphalt,Paved
Porch Covered Patio
Private Pool Yes
Schools
Elementary Schools Roseville City
Middle Schools Roseville City
High Schools Roseville Joint
School District Placer
Others
HOA Fee Include Pool
Senior Community Yes
Restrictions Age Restrictions,Board Approval,Exterior Alterations,Guests
Tax ID 478-060-032-000
Special Listing Condition None
Pets Allowed Yes, Service Animals OK, Cats OK, Dogs OK
SIMILAR HOMES FOR SALE
Check for similar Single Family Homes at price around $679,000 in Roseville,CA
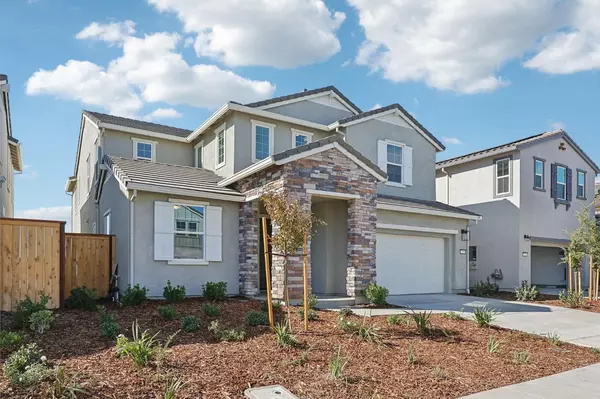
Active
$899,990
225 Vectra CT, Roseville, CA 95747
Listed by The New Home Company4 Beds 4 Baths 3,248 SqFt
Active
$719,990
1193 Gunnison DR, Roseville, CA 95747
Listed by John Mourier Construction4 Beds 3 Baths 2,178 SqFt
Active
$598,990
400 Gold Beam PL, Roseville, CA 95747
Listed by Beazer Realty Los Angeles Inc5 Beds 3 Baths 1,994 SqFt
CONTACT
