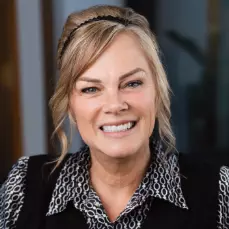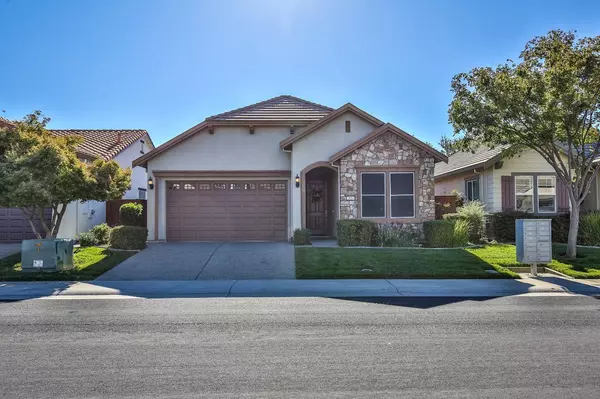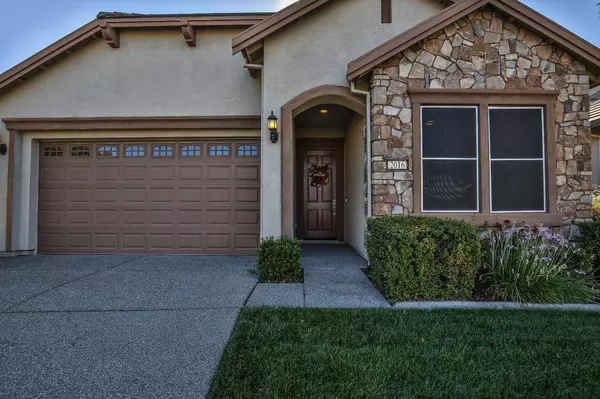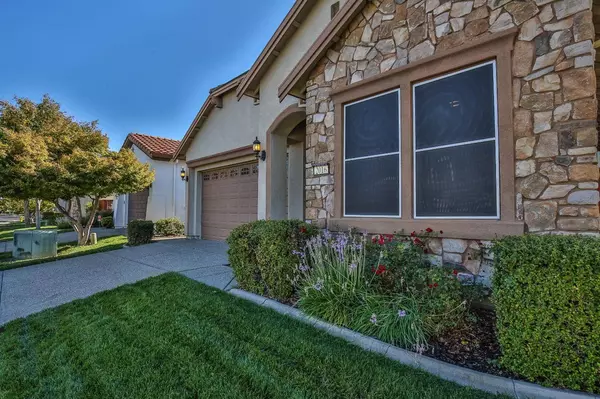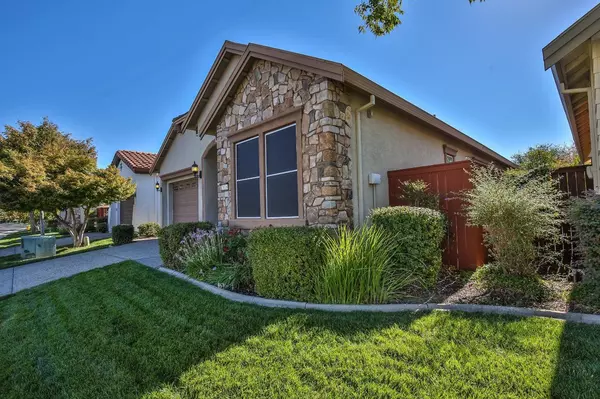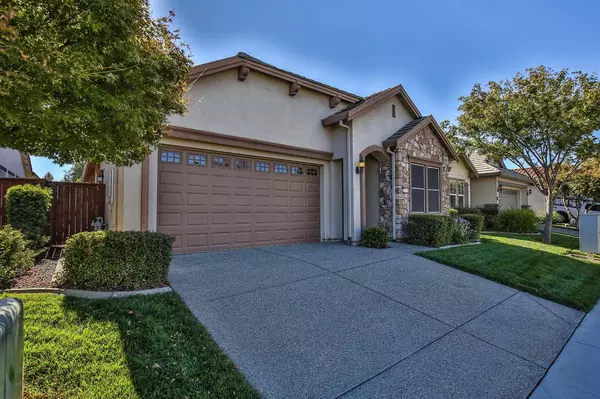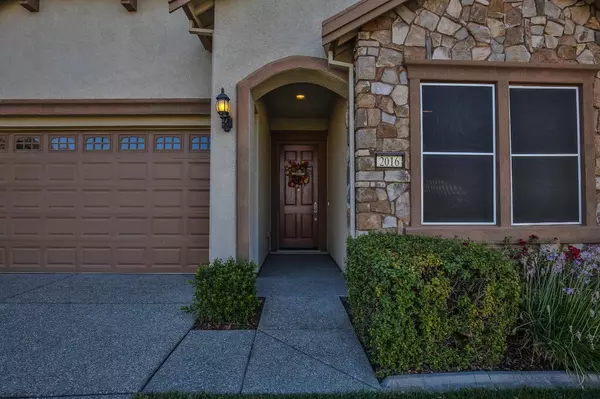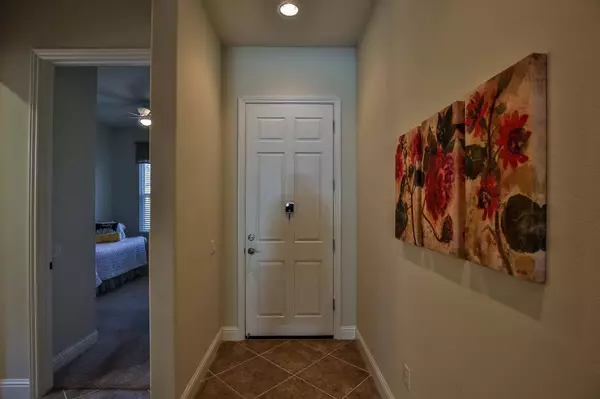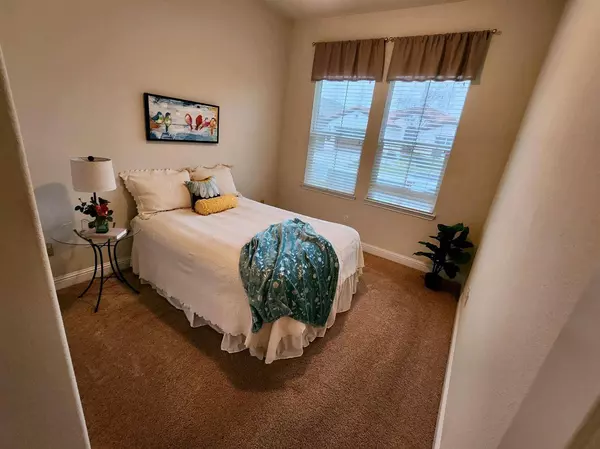
GALLERY
PROPERTY DETAIL
Key Details
Sold Price $550,000
Property Type Single Family Home
Sub Type Single Family Residence
Listing Status Sold
Purchase Type For Sale
Square Footage 1, 795 sqft
Price per Sqft $306
Subdivision The Club At Westpark
MLS Listing ID 222124435
Sold Date 03/10/23
Bedrooms 3
Full Baths 2
HOA Fees $205/mo
HOA Y/N Yes
Year Built 2008
Lot Size 5,284 Sqft
Acres 0.1213
Property Sub-Type Single Family Residence
Source MLS Metrolist
Location
State CA
County Placer
Area 12747
Direction Take Hwy 65 North. Take Pleasant Grove West. Right on Kennerleigh. Left on Shipton. Right on Devonport. Home is third house on right.
Rooms
Family Room Great Room
Guest Accommodations No
Master Bathroom Shower Stall(s), Double Sinks, Granite, Walk-In Closet, Window
Living Room Great Room
Dining Room Breakfast Nook, Dining Bar, Dining/Family Combo, Formal Area
Kitchen Breakfast Area, Granite Counter, Slab Counter, Kitchen/Family Combo
Building
Lot Description Curb(s)/Gutter(s), Shape Regular, Street Lights, Landscape Back, Landscape Front, Low Maintenance
Story 1
Foundation Concrete, Slab
Builder Name Pulte
Sewer In & Connected, Public Sewer
Water Meter on Site, Public
Architectural Style Mediterranean
Level or Stories One
Interior
Heating Central, Natural Gas
Cooling Ceiling Fan(s), Central
Flooring Carpet, Tile
Window Features Low E Glass Full,Window Coverings,Window Screens
Appliance Gas Cook Top, Gas Plumbed, Built-In Gas Range, Gas Water Heater, Hood Over Range, Dishwasher, Disposal, Microwave, Double Oven, Plumbed For Ice Maker, Self/Cont Clean Oven
Laundry Cabinets, Gas Hook-Up, Inside Area
Exterior
Exterior Feature BBQ Built-In
Parking Features Attached, Restrictions, Garage Door Opener, Garage Facing Front
Garage Spaces 2.0
Fence Back Yard, Fenced, Wood
Pool Membership Fee, Built-In, Common Facility, Fenced, Gas Heat, Gunite Construction, Lap
Utilities Available Cable Available, DSL Available, Internet Available, Natural Gas Available
Amenities Available Barbeque, Pool, Clubhouse, Rec Room w/Fireplace, Recreation Facilities, Spa/Hot Tub
Roof Type Tile
Street Surface Paved
Porch Uncovered Patio
Private Pool Yes
Schools
Elementary Schools Roseville City
Middle Schools Roseville City
High Schools Roseville Joint
School District Placer
Others
HOA Fee Include MaintenanceGrounds, Pool
Senior Community Yes
Restrictions Age Restrictions,Board Approval,Exterior Alterations,Guests,Parking
Tax ID 490-150-011-000
Special Listing Condition Successor Trustee Sale
Pets Allowed Yes
SIMILAR HOMES FOR SALE
Check for similar Single Family Homes at price around $550,000 in Roseville,CA

Active
$719,990
1193 Gunnison DR, Roseville, CA 95747
Listed by John Mourier Construction4 Beds 3 Baths 2,178 SqFt
Active
$598,990
400 Gold Beam PL, Roseville, CA 95747
Listed by Beazer Realty Los Angeles Inc5 Beds 3 Baths 1,994 SqFt
Active
$780,421
5057 Asteroid WAY, Roseville, CA 95747
Listed by Pulte Homes Corporation5 Beds 4 Baths 2,815 SqFt
CONTACT
