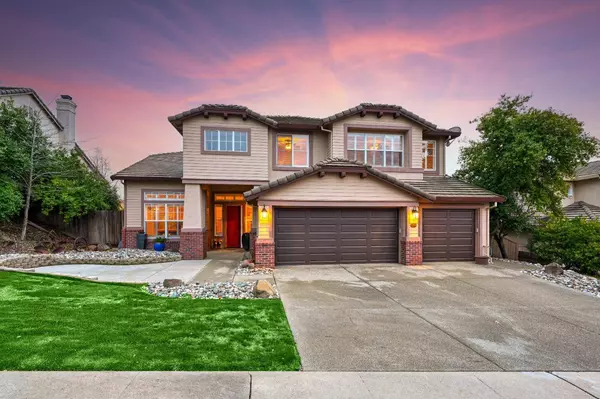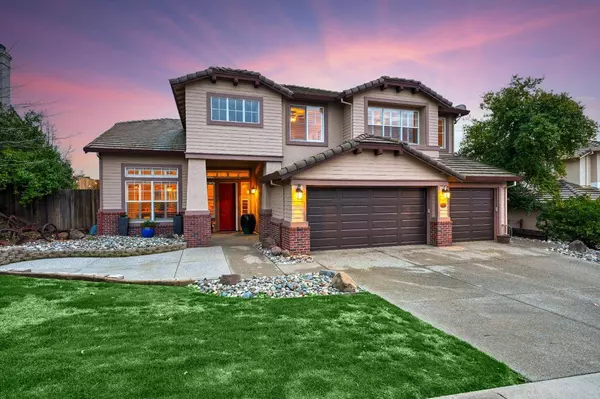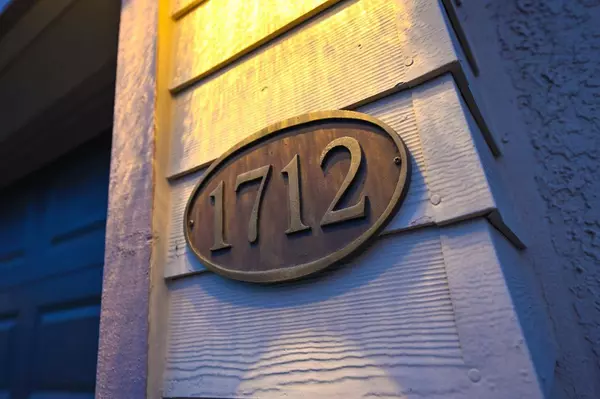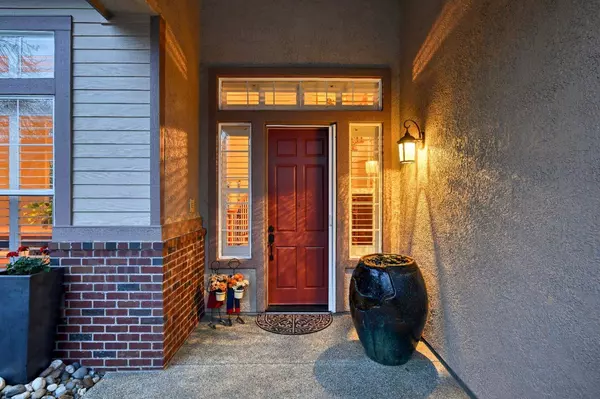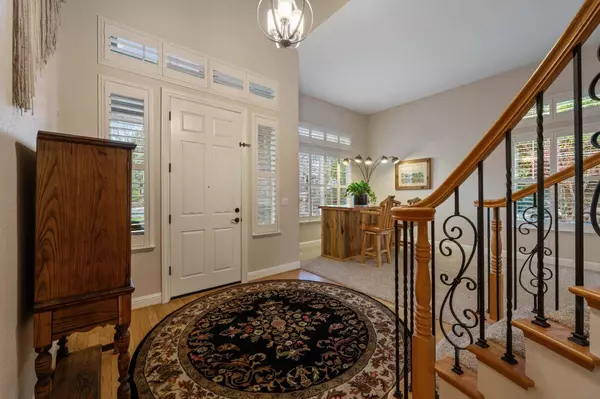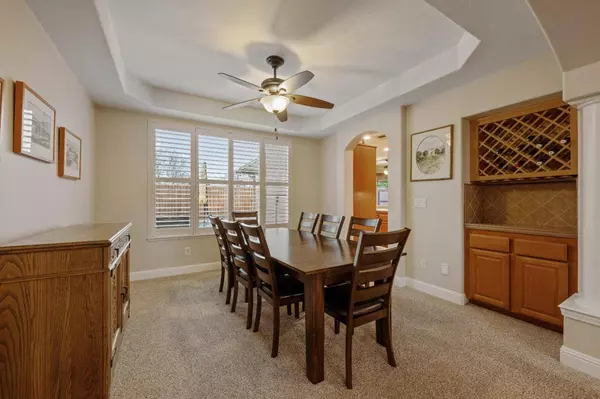
GALLERY
PROPERTY DETAIL
Key Details
Sold Price $950,000
Property Type Single Family Home
Sub Type Single Family Residence
Listing Status Sold
Purchase Type For Sale
Square Footage 3, 187 sqft
Price per Sqft $298
Subdivision Stanford Ranch
MLS Listing ID 224020299
Sold Date 06/14/24
Bedrooms 4
Full Baths 3
HOA Y/N No
Year Built 2000
Lot Size 8,560 Sqft
Acres 0.1965
Lot Dimensions 8559
Property Sub-Type Single Family Residence
Source MLS Metrolist
Location
State CA
County Placer
Area 12765
Direction Wildcat to Iroquois to Clipper to Piute.
Rooms
Family Room Great Room
Guest Accommodations No
Master Bathroom Shower Stall(s), Double Sinks, Sunken Tub, Tile, Walk-In Closet 2+, Window
Master Bedroom Balcony, Outside Access, Sitting Area
Living Room Great Room
Dining Room Breakfast Nook, Dining Bar, Dining/Family Combo, Space in Kitchen, Formal Area
Kitchen Breakfast Area, Pantry Closet, Island w/Sink, Kitchen/Family Combo, Tile Counter
Building
Lot Description Auto Sprinkler F&R, Curb(s)/Gutter(s), Dead End, Shape Regular, Street Lights, Landscape Back, Landscape Front, Low Maintenance
Story 2
Foundation Concrete, Slab
Sewer In & Connected, Public Sewer
Water Meter on Site, Public
Architectural Style Contemporary
Level or Stories Two
Interior
Interior Features Cathedral Ceiling, Formal Entry
Heating Central, Fireplace(s), MultiZone, Natural Gas
Cooling Ceiling Fan(s), Central, Whole House Fan, MultiZone
Flooring Carpet, Tile, Wood
Fireplaces Number 2
Fireplaces Type Master Bedroom, Family Room, Wood Burning, Gas Piped
Equipment Intercom, Central Vacuum
Window Features Dual Pane Full,Window Coverings
Appliance Built-In Electric Oven, Gas Cook Top, Gas Plumbed, Built-In Gas Range, Gas Water Heater, Hood Over Range, Dishwasher, Disposal, Microwave, Double Oven, Plumbed For Ice Maker, Self/Cont Clean Oven
Laundry Cabinets, Sink, Electric, Gas Hook-Up, Ground Floor, Inside Room
Exterior
Exterior Feature Balcony, Uncovered Courtyard
Parking Features Attached, Garage Door Opener, Garage Facing Front, Interior Access
Garage Spaces 3.0
Fence Back Yard, Fenced, Wood
Pool Built-In, Salt Water, Solar Heat
Utilities Available Cable Available, Public, DSL Available, Solar, Internet Available, Natural Gas Available, Natural Gas Connected
View Other
Roof Type Cement,Tile
Street Surface Paved
Porch Covered Patio
Private Pool Yes
Schools
Elementary Schools Rocklin Unified
Middle Schools Rocklin Unified
High Schools Rocklin Unified
School District Placer
Others
Senior Community No
Tax ID 373-130-029-000
Special Listing Condition None
Pets Allowed Yes
SIMILAR HOMES FOR SALE
Check for similar Single Family Homes at price around $950,000 in Rocklin,CA

Active
$779,000
706 Wagon Trail WAY, Rocklin, CA 95765
Listed by Realty ONE Group Complete4 Beds 3 Baths 2,561 SqFt
Pending
$545,000
4717 Durham CT, Rocklin, CA 95765
Listed by Ken Lee Realty3 Beds 2 Baths 1,434 SqFt
Pending
$522,124
1105 Ashera ST, Rocklin, CA 95765
Listed by KB HOME Sales-Northern California Inc3 Beds 3 Baths 1,787 SqFt
CONTACT


